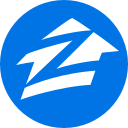


Listing Courtesy of:  Northwest MLS / Windermere Real Estate Midtown / Julie Bouscaren and Windermere West Metro
Northwest MLS / Windermere Real Estate Midtown / Julie Bouscaren and Windermere West Metro
 Northwest MLS / Windermere Real Estate Midtown / Julie Bouscaren and Windermere West Metro
Northwest MLS / Windermere Real Estate Midtown / Julie Bouscaren and Windermere West Metro 814 N 36th Street Seattle, WA 98103
Sold (3 Days)
$1,155,000
MLS #:
2252778
2252778
Taxes
$8,768(2023)
$8,768(2023)
Lot Size
1,595 SQFT
1,595 SQFT
Type
Townhouse
Townhouse
Year Built
2010
2010
Style
Townhouse
Townhouse
Views
City, Mountain(s), Territorial
City, Mountain(s), Territorial
School District
Seattle
Seattle
County
King County
King County
Community
Fremont
Fremont
Listed By
Julie Bouscaren, Windermere Real Estate Midtown
Bought with
Michael Mallagh, Windermere West Metro
Michael Mallagh, Windermere West Metro
Source
Northwest MLS as distributed by MLS Grid
Last checked Jun 1 2025 at 9:39 AM GMT+0000
Northwest MLS as distributed by MLS Grid
Last checked Jun 1 2025 at 9:39 AM GMT+0000
Bathroom Details
- Full Bathrooms: 2
- Half Bathroom: 1
Interior Features
- Ceramic Tile
- Hardwood
- Second Primary Bedroom
- Bath Off Primary
- Double Pane/Storm Window
- Dining Room
- Security System
- Walk-In Closet(s)
- Water Heater
- Dishwasher(s)
- Dryer(s)
- Disposal
- Microwave(s)
- Refrigerator(s)
- Stove(s)/Range(s)
- Washer(s)
Subdivision
- Fremont
Lot Information
- Alley
- Paved
- Sidewalk
Property Features
- Gas Available
- Rooftop Deck
- Fireplace: 0
- Foundation: Poured Concrete
Heating and Cooling
- Radiant
- Tankless Water Heater
- Wall Unit(s)
Flooring
- Ceramic Tile
- Hardwood
Exterior Features
- Cement Planked
- Roof: Flat
Utility Information
- Sewer: Sewer Connected
- Fuel: Electric
Parking
- Driveway
- Off Street
Living Area
- 1,820 sqft
Additional Listing Info
- Buyer Brokerage Compensation: 2.5
Buyer's Brokerage Compensation not binding unless confirmed by separate agreement among applicable parties.
Disclaimer: Based on information submitted to the MLS GRID as of 6/1/25 02:39. All data is obtained from various sources and may not have been verified by broker or MLS GRID. Supplied Open House Information is subject to change without notice. All information should be independently reviewed and verified for accuracy. Properties may or may not be listed by the office/agent presenting the information.







Description