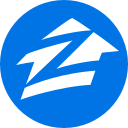


Listing Courtesy of:  Northwest MLS / Windermere Real Estate Midtown / Julie Bouscaren and Skyline Properties, Inc.
Northwest MLS / Windermere Real Estate Midtown / Julie Bouscaren and Skyline Properties, Inc.
 Northwest MLS / Windermere Real Estate Midtown / Julie Bouscaren and Skyline Properties, Inc.
Northwest MLS / Windermere Real Estate Midtown / Julie Bouscaren and Skyline Properties, Inc. 7889 151st Avenue NE Redmond, WA 98052
Sold (15 Days)
$1,085,000
MLS #:
1987242
1987242
Taxes
$6,842(2022)
$6,842(2022)
Lot Size
0.29 acres
0.29 acres
Type
Single-Family Home
Single-Family Home
Year Built
1978
1978
Style
Tri-Level
Tri-Level
School District
Lake Washington
Lake Washington
County
King County
King County
Community
Grass Lawn Park
Grass Lawn Park
Listed By
Julie Bouscaren, Windermere Real Estate Midtown
Bought with
Ravinder Aluri, Skyline Properties, Inc.
Ravinder Aluri, Skyline Properties, Inc.
Source
Northwest MLS as distributed by MLS Grid
Last checked May 13 2025 at 10:04 AM GMT+0000
Northwest MLS as distributed by MLS Grid
Last checked May 13 2025 at 10:04 AM GMT+0000
Bathroom Details
- Full Bathroom: 1
- 3/4 Bathroom: 1
Interior Features
- High Efficiency - 90%+
- Ceramic Tile
- Hardwood
- Wall to Wall Carpet
- Bath Off Primary
- Double Pane/Storm Window
- Dining Room
- Water Heater
- Dishwasher
- Disposal
- Refrigerator
- Stove/Range
Subdivision
- Grass Lawn Park
Lot Information
- Dead End Street
- Paved
Property Features
- Cable Tv
- Fenced-Partially
- Gas Available
- High Speed Internet
- Outbuildings
- Patio
- Rv Parking
- Shop
- Fireplace: 1
- Fireplace: Wood Burning
- Foundation: Poured Concrete
Heating and Cooling
- 90%+ High Efficiency
Basement Information
- Daylight
- Partially Finished
Flooring
- Ceramic Tile
- Hardwood
- Slate
- Vinyl
- Carpet
Exterior Features
- Cement/Concrete
- Wood
- Wood Products
- Roof: Composition
Utility Information
- Utilities: Cable Connected, High Speed Internet, Natural Gas Available, Sewer Connected, Natural Gas Connected
- Sewer: Sewer Connected
- Fuel: Natural Gas
- Energy: Green Efficiency: High Efficiency - 90%+
School Information
- Elementary School: Rush Elem
- Middle School: Rose Hill Middle
- High School: Lake Wash High
Parking
- Rv Parking
- Driveway
- Attached Garage
Living Area
- 1,609 sqft
Disclaimer: Based on information submitted to the MLS GRID as of 5/13/25 03:04. All data is obtained from various sources and may not have been verified by broker or MLS GRID. Supplied Open House Information is subject to change without notice. All information should be independently reviewed and verified for accuracy. Properties may or may not be listed by the office/agent presenting the information.







Description