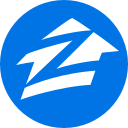Listing Courtesy of:  Northwest MLS / Windermere Real Estate Midtown / Julie Bouscaren and Windermere Real Estate/East
Northwest MLS / Windermere Real Estate Midtown / Julie Bouscaren and Windermere Real Estate/East
 Northwest MLS / Windermere Real Estate Midtown / Julie Bouscaren and Windermere Real Estate/East
Northwest MLS / Windermere Real Estate Midtown / Julie Bouscaren and Windermere Real Estate/East 7885 151st Avenue NE Redmond, WA 98052
Sold (5 Days)
$1,330,000
MLS #:
1842966
1842966
Taxes
$6,362(2021)
$6,362(2021)
Lot Size
9,594 SQFT
9,594 SQFT
Type
Single-Family Home
Single-Family Home
Building Name
Osborne
Osborne
Year Built
1971
1971
Style
1 1/2 Story
1 1/2 Story
School District
Lake Washington
Lake Washington
County
King County
King County
Community
Grass Lawn Park
Grass Lawn Park
Listed By
Julie Bouscaren, Windermere Real Estate Midtown
Bought with
Jessica P. Lum, Windermere Real Estate/East
Jessica P. Lum, Windermere Real Estate/East
Source
Northwest MLS as distributed by MLS Grid
Last checked May 9 2025 at 3:48 PM GMT+0000
Northwest MLS as distributed by MLS Grid
Last checked May 9 2025 at 3:48 PM GMT+0000
Bathroom Details
- Full Bathrooms: 2
- 3/4 Bathroom: 1
Interior Features
- Ceramic Tile
- Hardwood
- Wall to Wall Carpet
- Bath Off Primary
- Double Pane/Storm Window
- Dining Room
- High Tech Cabling
- Dishwasher
- Dryer
- Disposal
- Microwave
- Refrigerator
- Stove/Range
- Washer
Subdivision
- Grass Lawn Park
Lot Information
- Dead End Street
- Paved
Property Features
- Cable Tv
- Deck
- Fenced-Partially
- High Speed Internet
- Outbuildings
- Patio
- Foundation: Poured Concrete
Heating and Cooling
- Wall
Flooring
- Ceramic Tile
- Hardwood
- Carpet
Exterior Features
- Wood
- Roof: Composition
Utility Information
- Utilities: Cable Connected, High Speed Internet, Sewer Connected, Electricity Available
- Sewer: Sewer Connected
- Fuel: Electric
School Information
- Elementary School: Rush Elem
- Middle School: Rose Hill Middle
- High School: Lake Wash High
Parking
- Driveway
- Attached Garage
Living Area
- 1,590 sqft
Disclaimer: Based on information submitted to the MLS GRID as of 5/9/25 08:48. All data is obtained from various sources and may not have been verified by broker or MLS GRID. Supplied Open House Information is subject to change without notice. All information should be independently reviewed and verified for accuracy. Properties may or may not be listed by the office/agent presenting the information.






Description