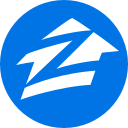


Listing Courtesy of:  Northwest MLS / Windermere Real Estate Midtown / Molly Cartwright and John L. Scott, Inc.
Northwest MLS / Windermere Real Estate Midtown / Molly Cartwright and John L. Scott, Inc.
 Northwest MLS / Windermere Real Estate Midtown / Molly Cartwright and John L. Scott, Inc.
Northwest MLS / Windermere Real Estate Midtown / Molly Cartwright and John L. Scott, Inc. 6713 117th Avenue NE Kirkland, WA 98033
Sold (6 Days)
$2,190,000
MLS #:
2172755
2172755
Taxes
$15,491(2023)
$15,491(2023)
Lot Size
8,770 SQFT
8,770 SQFT
Type
Single-Family Home
Single-Family Home
Year Built
2014
2014
Style
2 Story
2 Story
Views
Territorial
Territorial
School District
Lake Washington
Lake Washington
County
King County
King County
Community
Rose Hill
Rose Hill
Listed By
Molly Cartwright, Windermere Real Estate Midtown
Bought with
Cl Tang, John L. Scott, Inc.
Cl Tang, John L. Scott, Inc.
Source
Northwest MLS as distributed by MLS Grid
Last checked May 11 2025 at 7:43 AM GMT+0000
Northwest MLS as distributed by MLS Grid
Last checked May 11 2025 at 7:43 AM GMT+0000
Bathroom Details
- Full Bathrooms: 2
- 3/4 Bathroom: 1
Interior Features
- Ceramic Tile
- Wall to Wall Carpet
- Bath Off Primary
- Double Pane/Storm Window
- Dining Room
- High Tech Cabling
- Skylight(s)
- Vaulted Ceiling(s)
- Walk-In Closet(s)
- Walk-In Pantry
- Fireplace
- Water Heater
- Dishwasher
- Dryer
- Disposal
- Microwave
- Refrigerator
- Stove/Range
- Washer
Subdivision
- Rose Hill
Lot Information
- Cul-De-Sac
- Dead End Street
- Paved
Property Features
- Cable Tv
- Fenced-Fully
- Gas Available
- High Speed Internet
- Patio
- Propane
- Fireplace: 1
- Fireplace: Gas
- Foundation: Poured Concrete
Flooring
- Ceramic Tile
- Engineered Hardwood
- Vinyl
- Carpet
Exterior Features
- Cement Planked
- Stone
- Wood Products
- Roof: Composition
Utility Information
- Sewer: Sewer Connected
- Fuel: Natural Gas
School Information
- Elementary School: Franklin Elem
- Middle School: Rose Hill Middle
- High School: Lake Wash High
Parking
- Driveway
- Attached Garage
Stories
- 2
Living Area
- 3,077 sqft
Disclaimer: Based on information submitted to the MLS GRID as of 5/11/25 00:43. All data is obtained from various sources and may not have been verified by broker or MLS GRID. Supplied Open House Information is subject to change without notice. All information should be independently reviewed and verified for accuracy. Properties may or may not be listed by the office/agent presenting the information.






Description